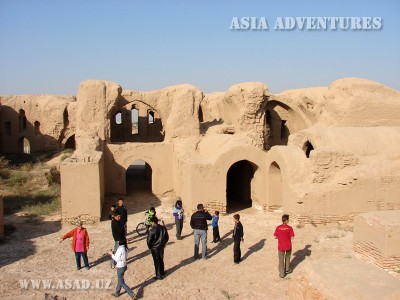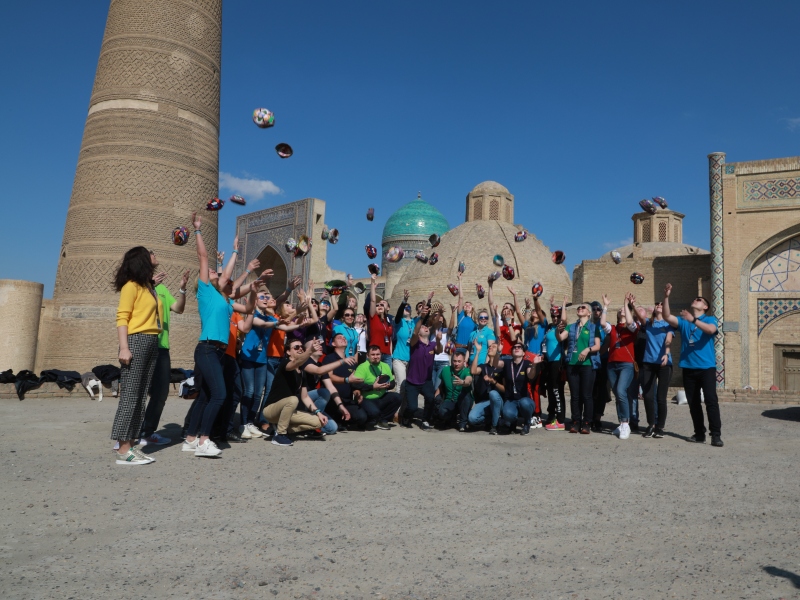
Kyrk-Kys (‘forty girls’) is an interesting 9th-11th-century construction. According to medieval historians, this feudal palace and castle was the country residence of the ruler of Termez. History contains no references to the origin of the mansion's name. We do not know, whether a squad of 40 girls guarded the castle or the castle’s harem consisted of 40 concubines. In our days only fragments of the palace’s ruins remain to testify to the high level of craftsmanship possessed by its builders.
This was a square (54 x 54 m) two-storey building with robust towers in the corners. The complex was divided into 4 equal parts, two of which consisted of five rooms each. On the other side there were three other rooms, one of which was a dining room. The rooms were 7 m high and roofed with arches and domes. In the centre of the castle there was a square court 11 m by 11 m. There were a total of 52 rooms in the palace.
The castle was built of mud bricks with the addition of adobe. Baked bricks could be found only in some sections of the arched roof. Wood was used as reinforcement and in window apertures. The interior decoration was very plain. What is really striking in Kyrk-Kyz's interior structure is the wide diversity of vaults, arches and domes constructed with the use of mud bricks: cylindrical, groin and balkhi vaults; triangular, elliptical, lancet and corbel arches rounded at the impost; domes with ‘false’ and authentic block-in-course bonds. Some of these forms would disappear in subsequent centuries, while others would evolve to be used in baked-brick structures.
Kyrk-Kyz is a perfect representation of constructional and technical research and experiments carried out by early medieval Central Asian architects. In a later period the Kyrk-Kyz Castle was used as a Sufi khanqah (a cloister, inn or caravanserai).

 Centralasia Adventures
+998712544100
Centralasia Adventures
+998712544100





