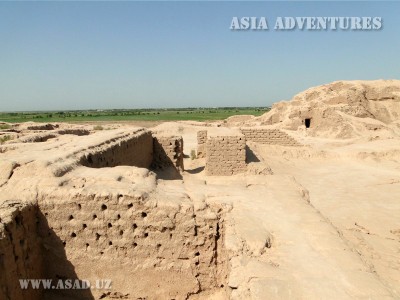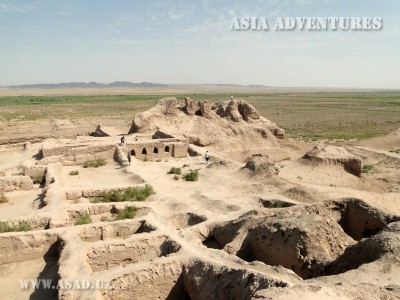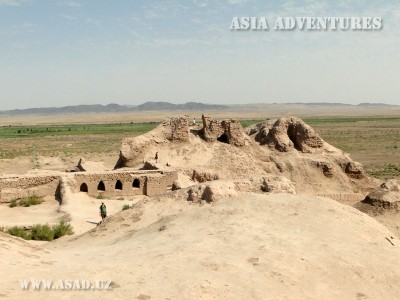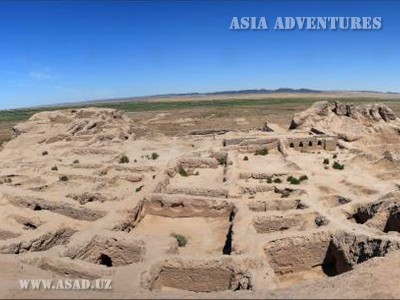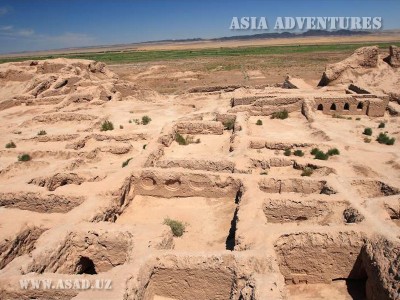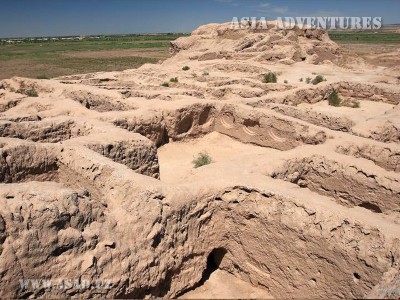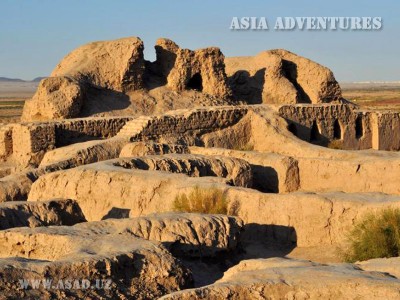
Toprak-kala fortress is located in Ellikkalin district of the Republic of Karkalpakstan in 12 kilometers from Buston settlement (27 kilometers from Biruni city) and it is the most magnificent and valuable among other fortresses of ancient Khoresm. In 1938 a famous Soviet archaeologist S.P.Tolstov, during execution prospecting works in 50 kilometers from the right bank of Amudarya, discovered the ruins of ancient city with area of 17 hectares, walled 20 meters height and 12 meters thickness. So Toprak-kala or Earth city was opened, which was the capital of dynasty, ruled in Khoresm in II-III centuries AD.
Toprak-kala was the residence of Khoresm khan. A spacious castle, with area 500x350 m, in the shape of rectangle was drawn from North to South. The territory of city was walled with squared towers, located every 10-12 meters. Two storeyed defensive galleries were inside walls. Lower gallery was for hidden movement and rest of warriors, and upper was a fighting one. The defence of city was from here through sagittate gun slots. The height of walls was more 14 meters. For more fortification effect, the territory under walls changed into deep “pockets-traps” thorough flanking fire. It was achieved by building the towers in almost 9 meters from the wall.
A characteristic phenomenon of that military thought was a construction of fosses under fortified walls as an additional barrier. The fosse of Toprak-kala surrounded city walls from all sides and was made in 15 meters from walls. Its width was 16 meters, and the depth was 3 meters.
The only entrance to the city was in the center of the southern wall. Usually city gates were the weakest place during the defence, that is why, builders of Toprak-kala made a special entrance as a fortification with the corridor like elbow labyrinth.
Interior building is also original. A central wide (10 meters) front street line, made from the North to the South to city gates, cut the city into two parts, a cross grid of streets divided urban development to 10 blocks, one of them was patronal, others – residential. As it turned out, there were about 150-200 living and utility spaces, which made up from three to six housing estates. On Toprak-kala the borders of blocks were behind houses, directed to different sides of the street. Housing areas, surrounded by dead walls, had individual exits to inner block street. Each block had its small sanctuary. There were traces of handicraft (ruins of bronze foundry, workshops of bows and etc.) The population of Toprak-kala was about 2,5 thousand of adults. The most of them worked in guarding and servicing of the palace.
The most interesting buildings of Toprak-kala were in its northern part, which occupied the third part of urban area. The north-eastern corner was for market or city square. On the north-western corner there was a citadel, which was a strengthened per se “protected” city with an area of 3.2 hectares. In north-western corner there was a huge royal palace, made on a brick platform with 12 meters height. This building was unmatched in Khoresm and Central Asia. Even now a grandiose palace towers above urban territory by its strong mass. It has a lot of mysteries. The archeologists discovered the temple of fire at the bottom of platform of high palace near citadel. In central building of Toprak-kala palace there were lots of different – residential, main, utility, barn – buildings, some part of them took two floors. All these buildings were exactly divided to independent complexes with definite purpose, divided from each other by massive walls. In ruins archeologists found more than hundred service documents, which were made by an army script in Khoresmian language.
Many rooms of the palace were decorated with wall paintings and clay sculpture, but the most beautiful was a huge (about 280 sq. meters) central main hall – “The hall of kings”, where 23 clay statues of Khoresm rulers stayed along brightly painted walls, each of statue was bigger than natural size in two times. Unfortunately, these sculptures are preserved only in fragments. Among the fragments of torsos, arms, legs, heads, there are no faces, evidently some of conquerors destroyed them intentionally. Facts that these statues represented the kings exactly, evidenced by the findings of two sculptures crowns, known as images on the coins. Each ruler depicted seated, was surrounded by standing figures of women - queens and princesses, men – princes, close noblemen and children. A real "portrait gallery"! However, only two badly damaged heads - woman ("wife of the king Vazamara") and youth-prince, have survived now. Despite the damage, it is noticeable that the sculptor tried to show us personality traits of person.
The decoration of “The hall of dark-skinned warriors” was no less interesting and rich. This big (about 60 sq. meters) building was also decorated by a clay sculpture. However, the planning and structure of “The hall of warriors” repeated fully the planning and structure of living space for usual Toprak-kala palace. It let scientists suggest, that “The hall of warriors” was a royal bedchamber. There was a fireplace at one wall of “The hall of warriors”. There were big clay statues of rulers in niches along walls, and there were figures of warriors with the arm in hands on special supports between statues. “The hall of dark-skinned warriors” is a particular mystery, because, according to academic M.M.Gerasimov’s reconstructions, the Khoresmians were Caucasian sort of people, they were bright-eyed blonds with the delicate cast of features, but with swarthy or bronze skin.
One more main building of Toprak-kala palace was called “The hall of dancing masks”. The decoration of this hall was dedicated to Dionysus cult –an ancient Greek god of wine and merry, which was popular not only in the antique world. The bas-reliefs on the walls of hall showed Bacchic dances. Perhaps, dancing people were in Dionysian masks – during excavations, archaeologists found the head with a long black beard and goat ears.
A relatively small, but richly decorated "Hall of deers" got its name, because of its clay reliefs with figures of grazing deer, made life-sized. Judging by the surviving remnants of paints, deer were brown, the background – blue. There were trees, overgrown with vines, branches with pomegranate fruit.
Smaller rooms – perhaps they were living – were decorated by multicolored wall paintings. One of those rooms was called “Harpist’s hall” – after finding here the picture of a young woman with a harp. The other room ("The hall of hearts ladies"), probably incoming to the harem complex of buildings, was decorated by pictures of women on light background, covered by red hearts.
"Near the fortress, surrounded by cultivated fields and vineyards at the time, there was a country residence and hunting park behind the square fence.
Unfortunately, most of material finds of Toprak-kala did not survive the modern times. In the midst of S.P.Tolstov’s exploration, The Second World War broke out, and the expedition was closed, having no time to preserve all artifacts. Many unearthed the most valuable finds – sculptures and frescos – were suffered from rains and temperature difference, because most of them were made from the same material as majestic buildings – from the usual clay.
In contrast to Egyptian pyramids and palaces of Babylon, the castles of ancient Khoresm were built without stone, because there was no limestone and facet in the neighborhood, and the wood of tugai tangle did not fit for making logs and boards. But the Khoresmians, evidently, had unique building secrets, which let raise very stable buildings from mudbricks and clay. Packing, collected in the desert was strengthening streak in brickwork, and bank sand, absorbing rain water, provided the dryness inside building. Toprak-kala was made from millions big brick blocks, sized 40х40х12 sm. All wheels of state were brought into making and delivery to the place of building. Archeologists, having studied original “trademarks” on each batch of bricks, had concluded in that time Khoresm state included no less 15 provinces with a population about 30-50 thousand people in each.
The calculation helped to understand why a gigantic castle, stayed almost 2000 years, was left by its residents only in 200 years after the building. Originally, it was considered, that the area could be depopulate because, the turn of Amudarya river bed left irrigation canals without water, the biggest one was in 70 km from the river banks. But now, scientists think that Toprak-kala was left only because of political reasons. In 305 the founder of a new dynasty Afrig put the residence to Kas on the territory of modern city Biruni.

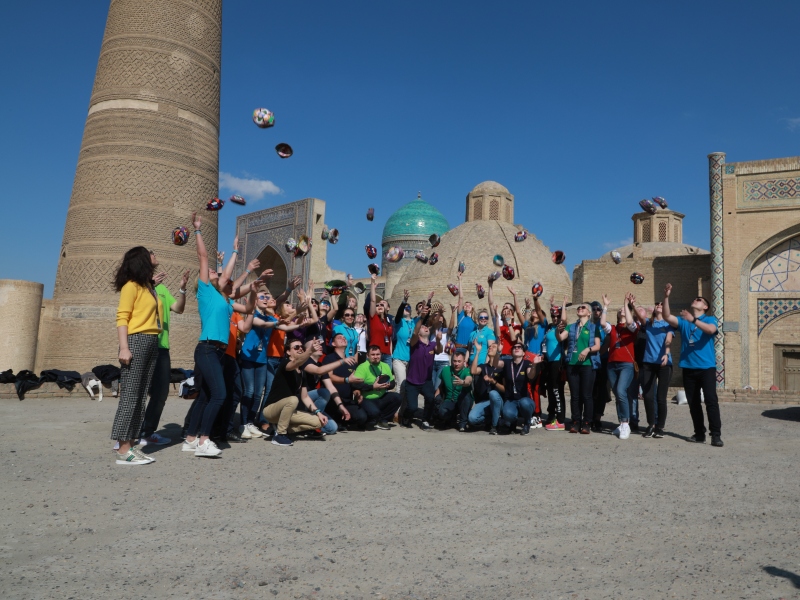 Centralasia Adventures
+998712544100
Centralasia Adventures
+998712544100





